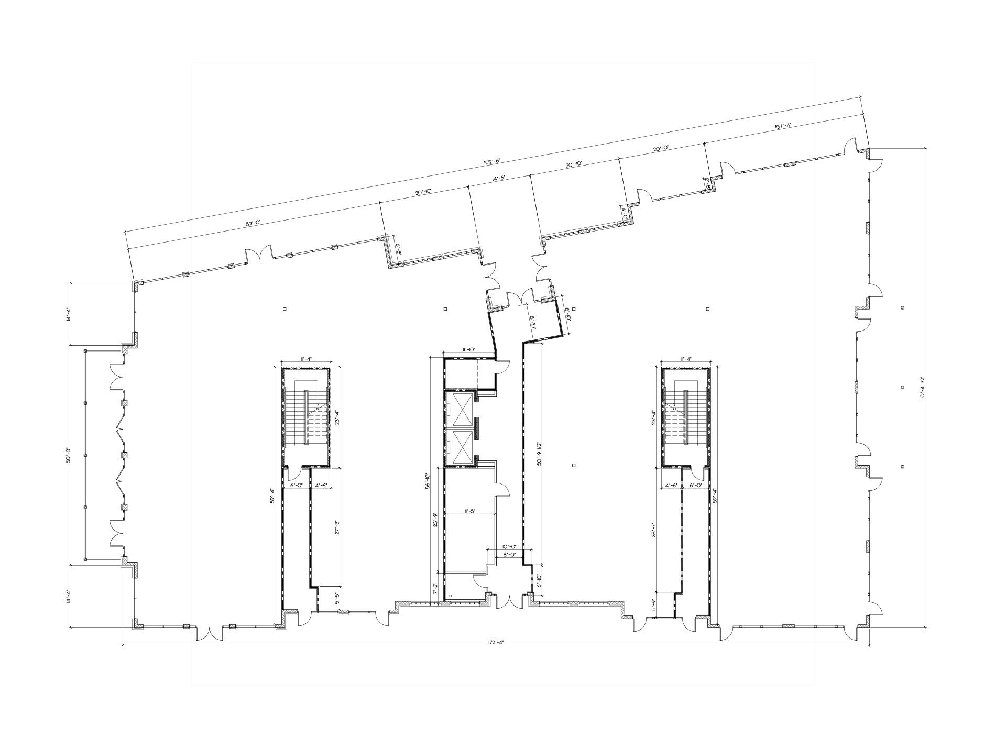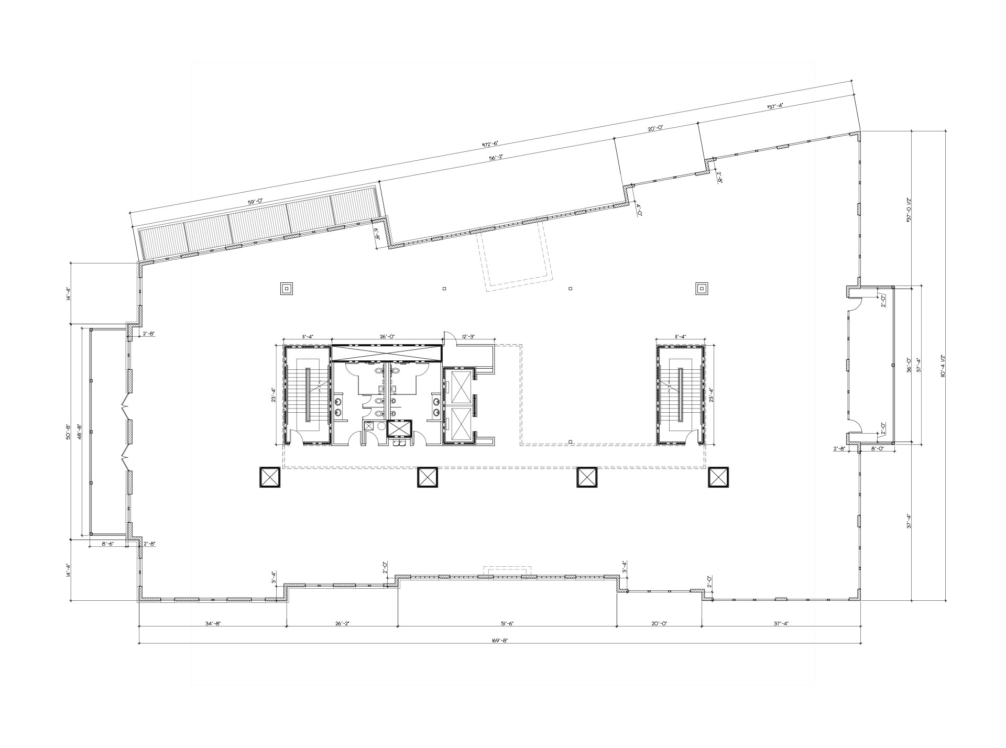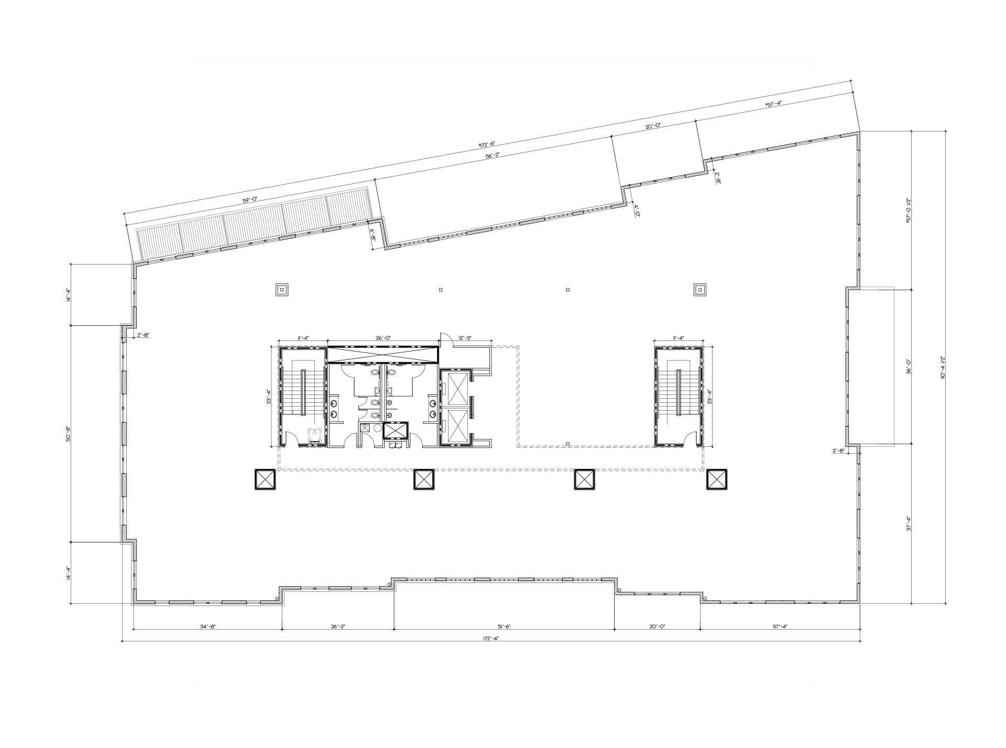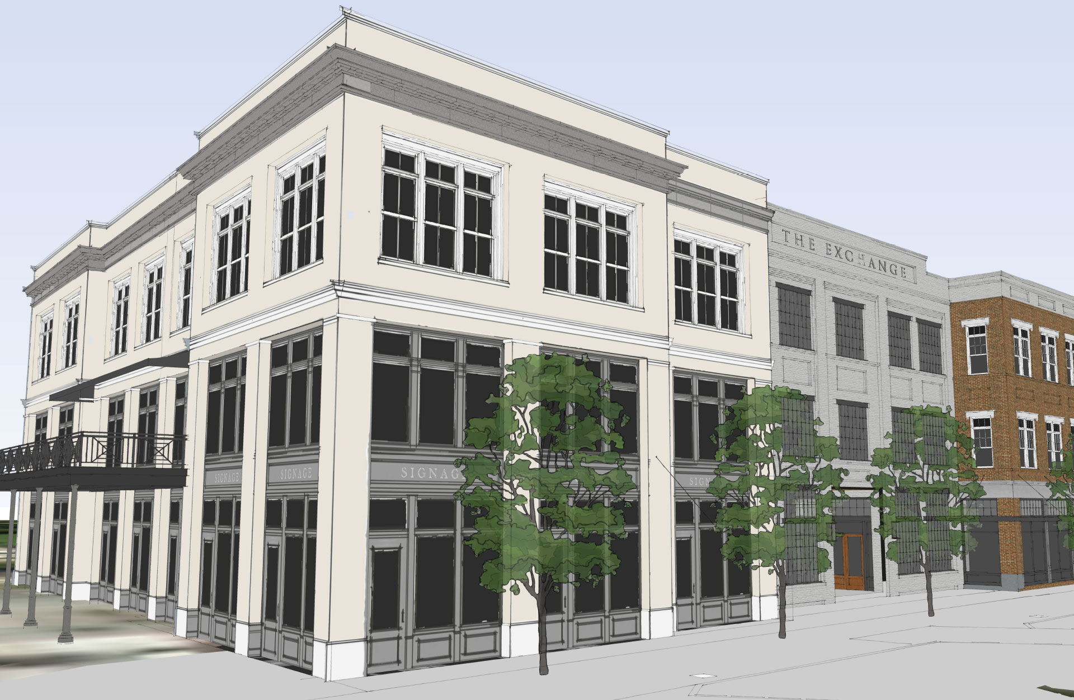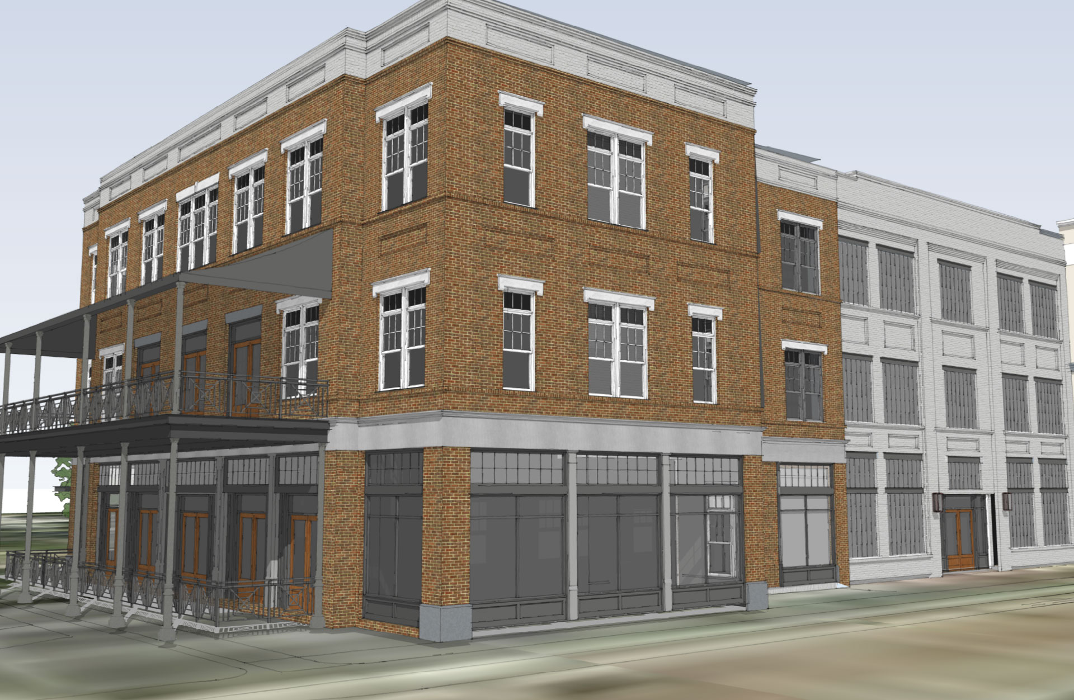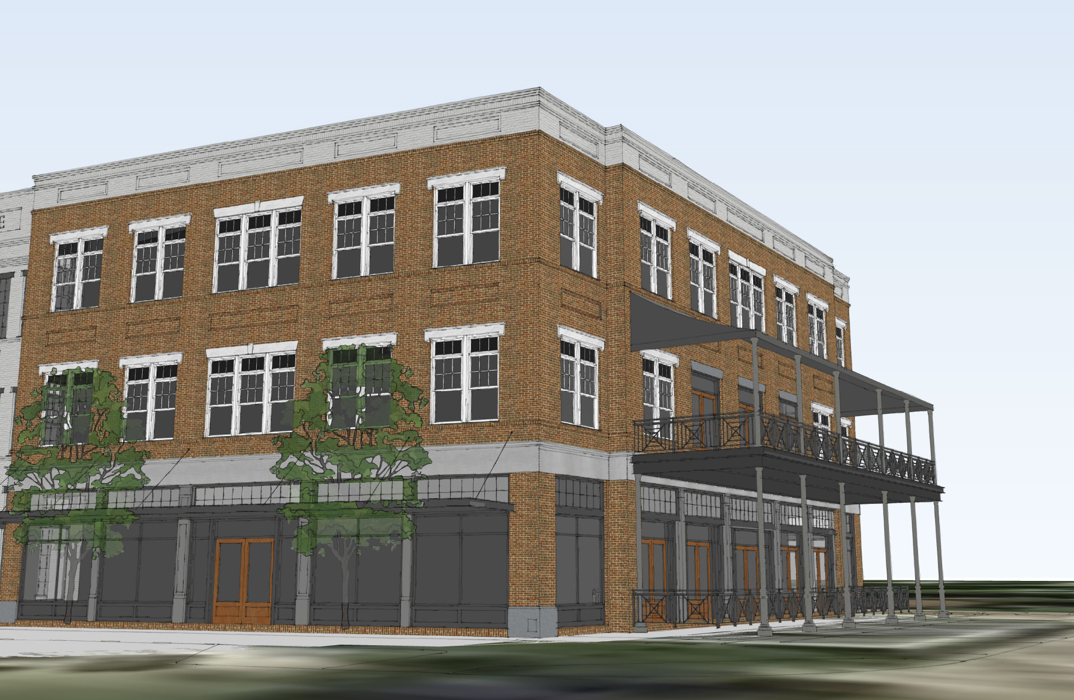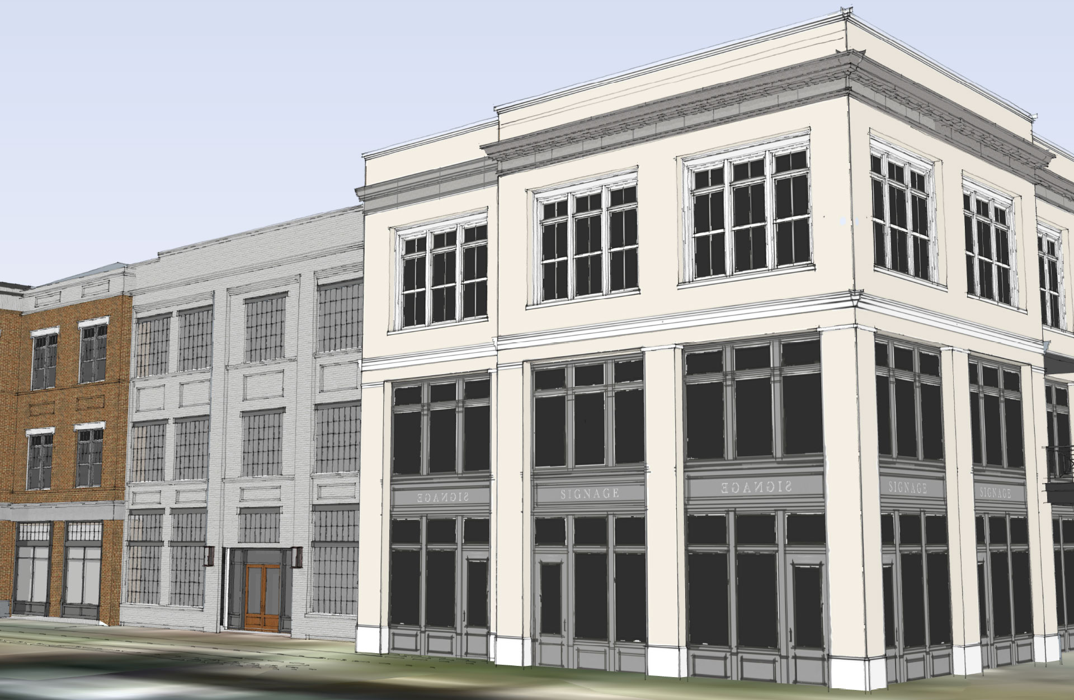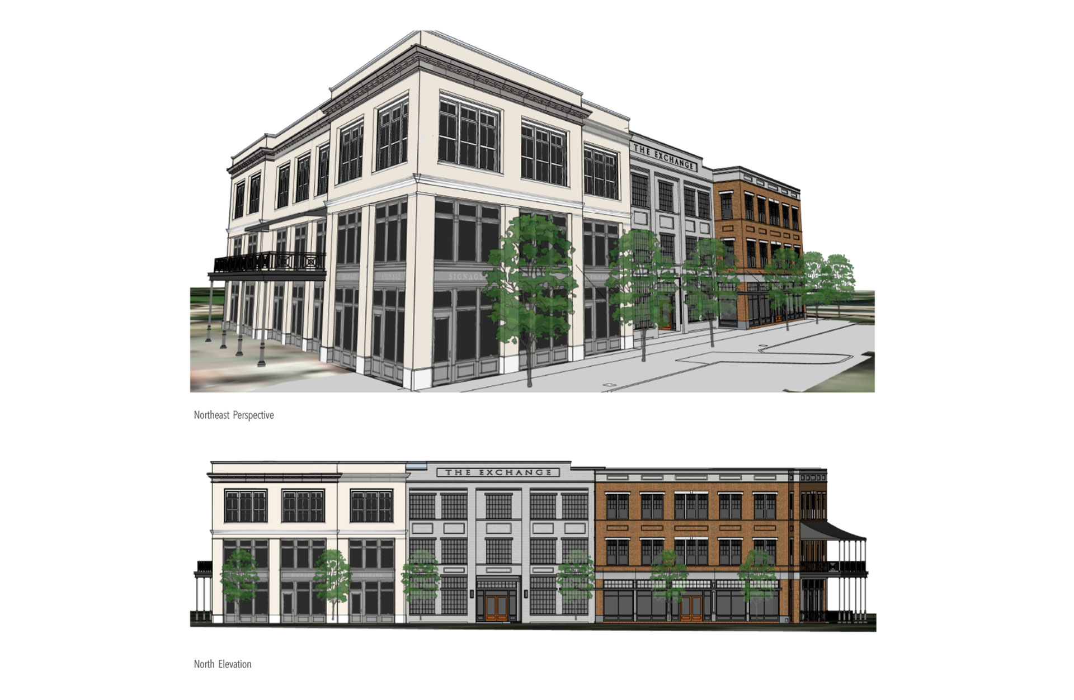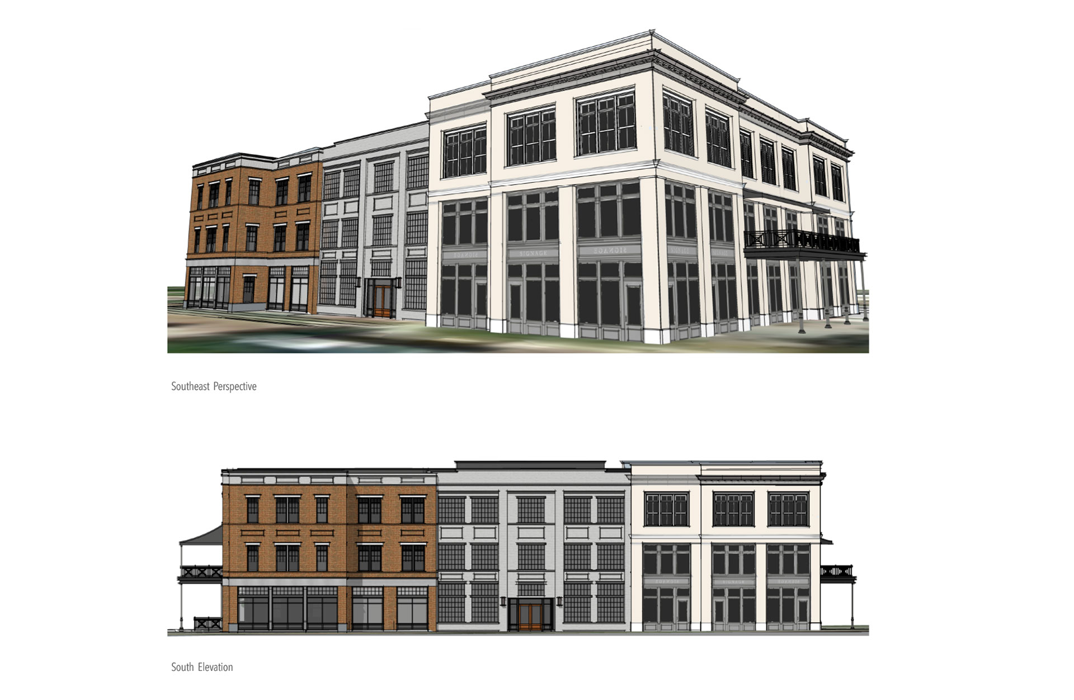The Up and Coming Exchange
Winter Garden, Florida – Plant Street is changing its landscape. The Exchange is a three-story building located in the bustling community of Winter Garden. Anchored between the well-attended Farmers Market, Splash Pad and City Hall, the building architecture will pay respect to the small-town charm of Winter Garden.
The building features modern office space on the second and third floors, with a mix of restaurants and small shop retail users on the first floor. The upper two floors contain the largest contiguous office space available in downtown Winter Garden. It is accessed via Tremaine Street and Plant Street, offering tenants state-of-the-art finishes and elevator lobbies. The floors are designed with large column spacing allowing for tenants ranging from 2,500 SF up to 14,000 SF per floor. The ground floor space is designed to accommodate a variety of restaurant space up to 7,000 SF and retail space ranging from 1,000 SF up to 4,000 SF.
The project is being developed by Crazy Plant Holdings, LLC, designed by Farmer Architecture and constructed by R.C. Stevens Construction Company. President Tim Keating commented, “Downtown Winter Garden has been thriving for years. I am very excited about how The Exchange will further evolve the landscape. The new addition of retailers and commercial office tenants will add to the exciting dynamic on Plant Street.”
The Exchange will be built along Plant Street in the heart of Downtown Winter Garden, Florida. Construction ground breaking in the autumn of 2019 with the building being completed by the summer of 2020.

